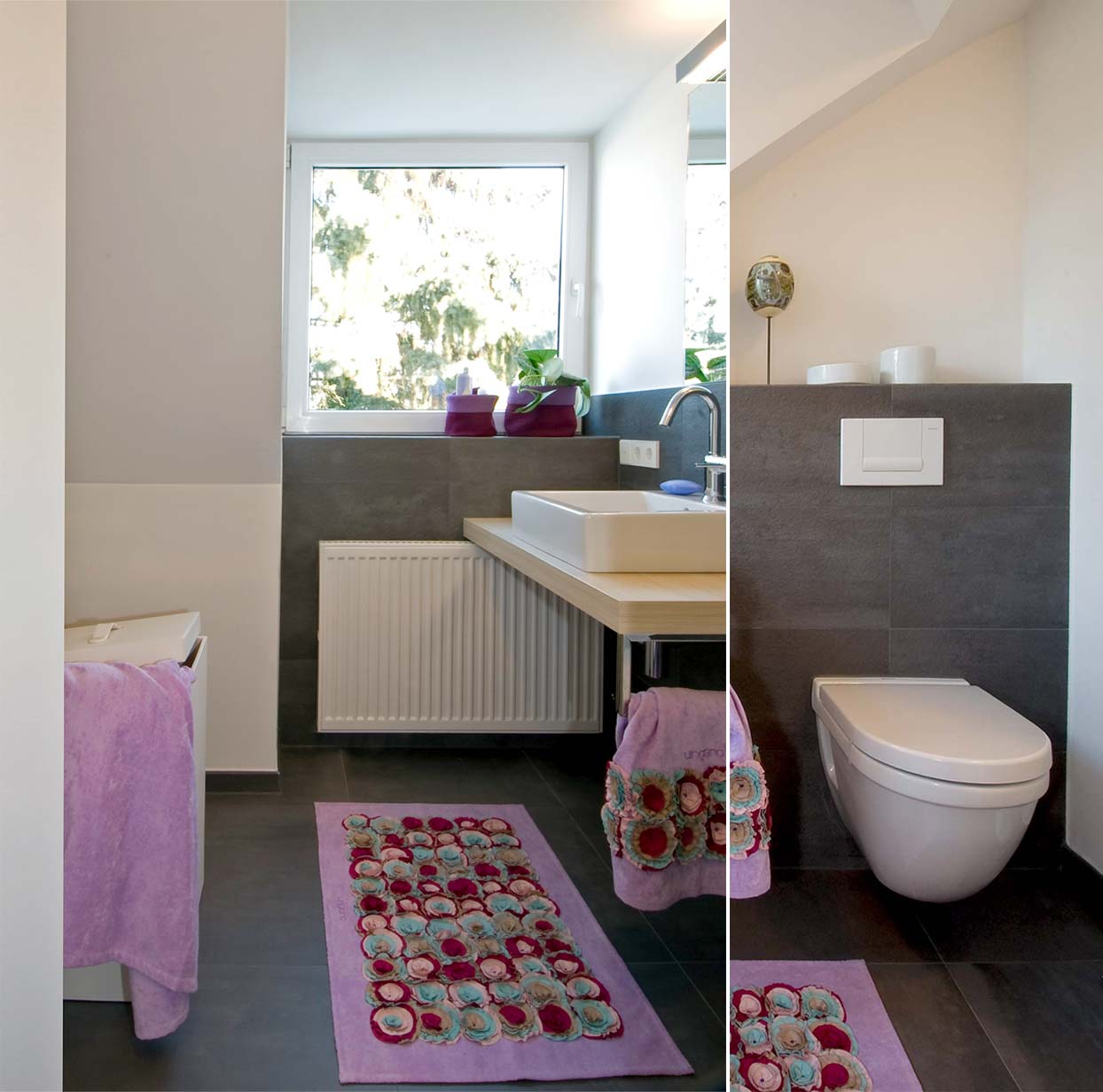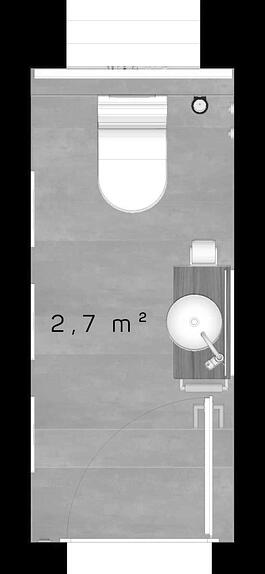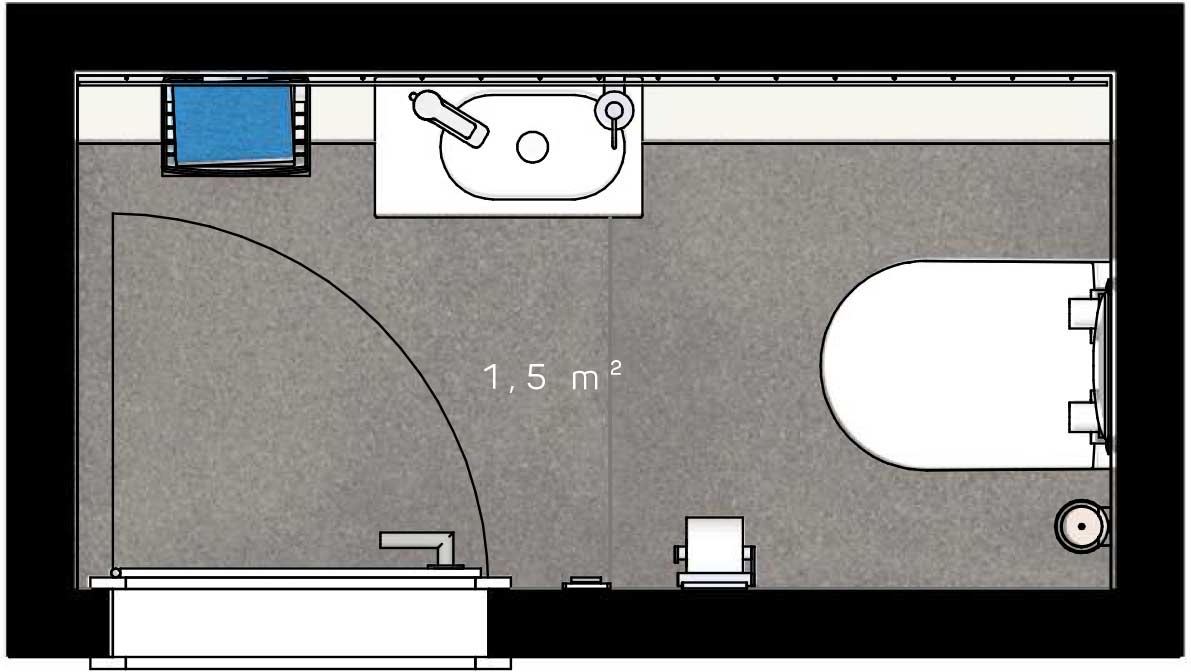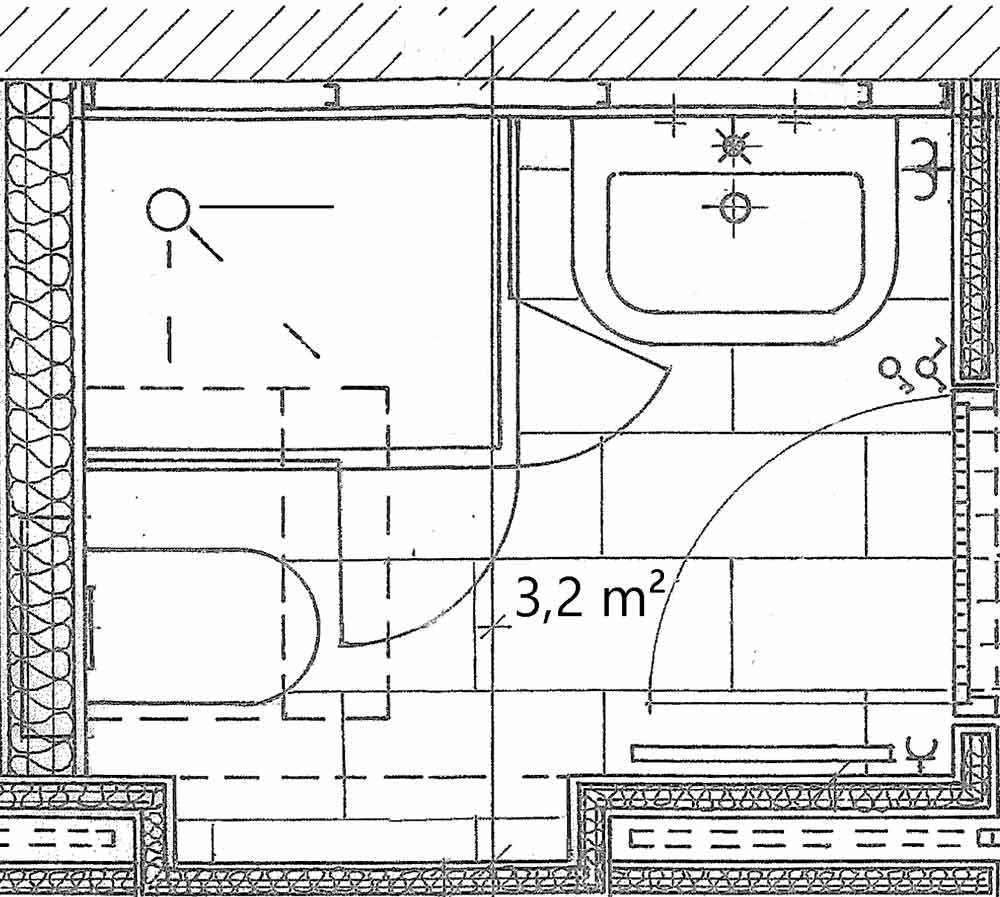The guest toilet is often located in the entrance area, especially in single-family homes. In this way, visitors can take a direct route to the quiet place and at the same time are far enough away from private living spaces such as the bedroom.
It is a great advantage to have more than one bathroom in your own home. In particular, users in multi-storey apartments and multi-person households usually no longer want to do without the convenience of an additional bathroom.

As a rule, the guest toilets are rather small rooms . Since the main elements in a guest bathroom floor plan are the toilet and the sink, the impression quickly arises that the design is easy to do. But when it comes to concrete planning, many homeowners are faced with the question of how to best deal with the mini toilet floor plan.
On average, a guest toilet has a floor area of 1.5 to 6 m² . But not only the manageable size of the mini bathroom is a small challenge. You also have to consider the layout of the room. From narrow to rather square to angled, everything is available.
Arranging the entire facility with sufficient freedom of movement requires a well thought-out concept. For this reason, we advise you to leave the planning and renovation of your guest toilet to a professional. This way you can be confident that the available space is being used in the best possible way.
Even if only little space is available, there are many options for creating an inviting guest toilet. Not only the sanitary elements , but also the windows and the room door have a significant influence on the planning. If you would like to renovate an existing guest toilet, depending on the room and budget, sanitary objects can sometimes be relocated. Using six examples, we will show you what a guest toilet floor plan and the arrangement of the elements can look like.
If the room is narrow , it is advisable to place the toilet on a short side and the sink on a long side. So there is no risk that the distance between the toilet and the opposite wall is too narrow and the user is restricted.
If the floor space is extremely narrow, you should opt for a slim model when choosing the guest toilet washbasin . With the help of a fitting attached to the side , the washbasins are extremely compact, so that neither the running surface nor the freedom of movement are unnecessarily restricted.
When choosing decoration for the guest toilet, users should make sure that it harmonises with the existing furnishings . This means that the guest toilet decoration should match the existing style or pick up on given color nuances.
in the course of this there is also the possibility of using the decoration as an accent . For example, in the form of an eye-catching soap dispenser in bright red, while the bathroom is kept in grey.
But don’t overdo it! For example, if the guest bathroom has a wall with exciting wallpaper, you should rather opt for subtle decoration. If, on the other hand, it is kept simple, colour-intensive guest toilet accessories in black or gold can create great accents.


Our tip!
If you position the toilet and sink in a narrow floor plan, you should pay attention to the room door . How far does it swing in space? Does she bump into a piece of furniture? If necessary, you can choose a shorter piece of furniture, provide it with a cut-out or use appropriate stoppers or buffers to avoid damage to the furniture.
In contrast to narrow guest toilets, it is practical to place the toilet on the long side in rooms with a wider layout . The toilet does not have to be placed in the middle, but only takes up part of the wall. This makes it easy to create space for the room door, washbasin or heater. A washbasin that extends over the entire short wall can serve as an eye-catcher and at the same time ample storage space.

Our tip: If there are pre-wall installations , for example for the toilet cistern or the washbasin, you can use them perfectly for space-saving built- in modules , niches or as storage areas .
Not all bathrooms are rectangular in shape. Sometimes the walls are not straight or corners protrude into the room, forming niches . If the latter is the case, you can use them for the toilet, the sink or stylish guest toilet decoration.
The washbasin can completely fill a niche. Alternatively, storage space can easily be created with simple shelves – for example above the toilet. It is also possible to place the toilet at an angle in the room to break up the bathroom structure.
Is there space left? Then design the guest toilet with a shower or use it as a washroom at the same time by planning a washing machine and dryer in the room.
Our tip!
It’s no secret that dimensions and space-saving equipment are the be-all and end-all when it comes to a guest toilet floor plan. Manufacturers of sanitary elements and bathroom furniture have adapted to the small rooms and offer corresponding products. Browse the internet , leaf through interior design magazines and stop by a bathroom studio near you. You will find a variety of inspirations there! The selection is huge and you can find the right model even for the most awkward bathroom.
Although the guest toilet is usually the smallest room at home, it is not the simplest from a design point of view. In addition to the typical furnishing elements, the guest toilet should have an attractive and inviting design . Make more out of the small room and surprise your guests! If there is enough space, you even have the option of including a shower in your guest toilet layout.
If you plan your guest toilet with a reputable and professional company like Schramm, you can be sure that they will offer you creative solutions even for a difficult floor plan!
Fürstenrieder Straße 38
80686 München
Neumarkter Straße 23
81673 München
Häberlstraße 20
80337 München